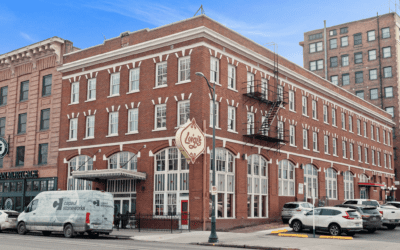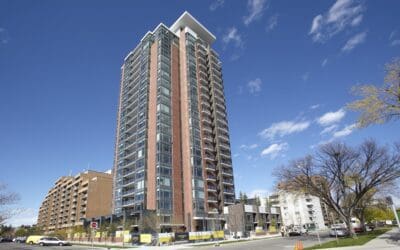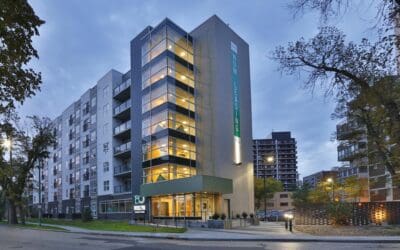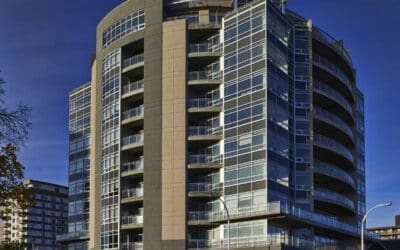WSU Northside Residence Hall
Location: Pullman, WA
One of the first higher education design-build projects in the state, the five-story 100,000 sf Northside Residence Hall at Washington State University enhances WSU’s Residence Life program and is intended to increase student retention. For this project, Graham built a diversity of living units in the form of single-bedroom, double-bedroom, and four-bedroom suites with bathrooms. The building also includes common spaces, recreational lounges, a rooftop terrace, a courtyard, kitchenettes, laundry facilities, and study lounges.
The design concept meets not only the budget goals but also the quality benchmarks that include a long service life and enhanced energy performance.
Contract Value
$24.3M USD
Prime Consultant
NAC Architecture
Project Owner
Washington State University
Contract Format
Design-Build
Completion Date
July 2013
Contract Duration
19 months
Experience You Can Trust In the Multi-Family Residential Sector
Graham has been a long-time builder of multi-family residential projects throughout North America. Our collaborative, team-based culture enables us to consistently deliver long-term value and employ innovative construction solutions that result in the owners’ and designers’ vision to be fully–and beautifully–realized.




