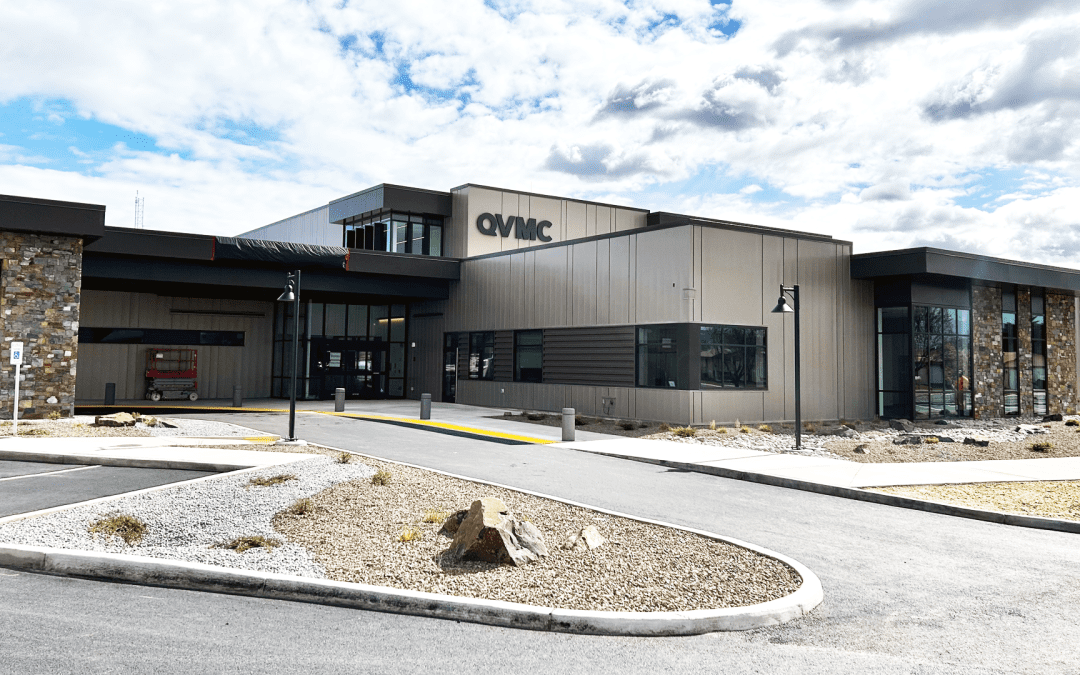ARIA completed on-schedule and on-budget
The ARIA mixed-use development in Calgary’s University District has reached completion. Final occupancy was achieved in last month for the entire building and tenants have started moving into the East tower.
The amenity-rich building consists of 288 thoughtfully designed rental apartments on five floors over street-front retail. Interior amenities include a yoga studio/flex room, state-of-the-art fitness facility, lounge, games room, and private and event kitchens. The second-floor courtyard includes a pickle ball court, dog run, bocce court, fire pit, event stage, fountain, BBQ and lounge areas, all surrounding a 1973 Airstream Excella 500 Land Yatch with bistro seating.
This project serves a new demand for urbanization and the ability to live, work and play within the immediate community. In upholding sustainable design, ARIA was built to achieve a Built Green Gold Standard.
Graham’s real estate development subsidiary, Gracorp Properties, was the sole owner/developer on the CDN$127 million project, which was successfully completed on-schedule, on-budget.
Discover more about the project.
Project Facts
- 245,000 sq. ft. of residential space
- 635,000 sq. ft. of commercial/retail space
- 288 rental suites – one, two- and three-bedroom rentals
Retail includes Save-On-Foods, Market Wines, Scotiabank, Pet Planet


